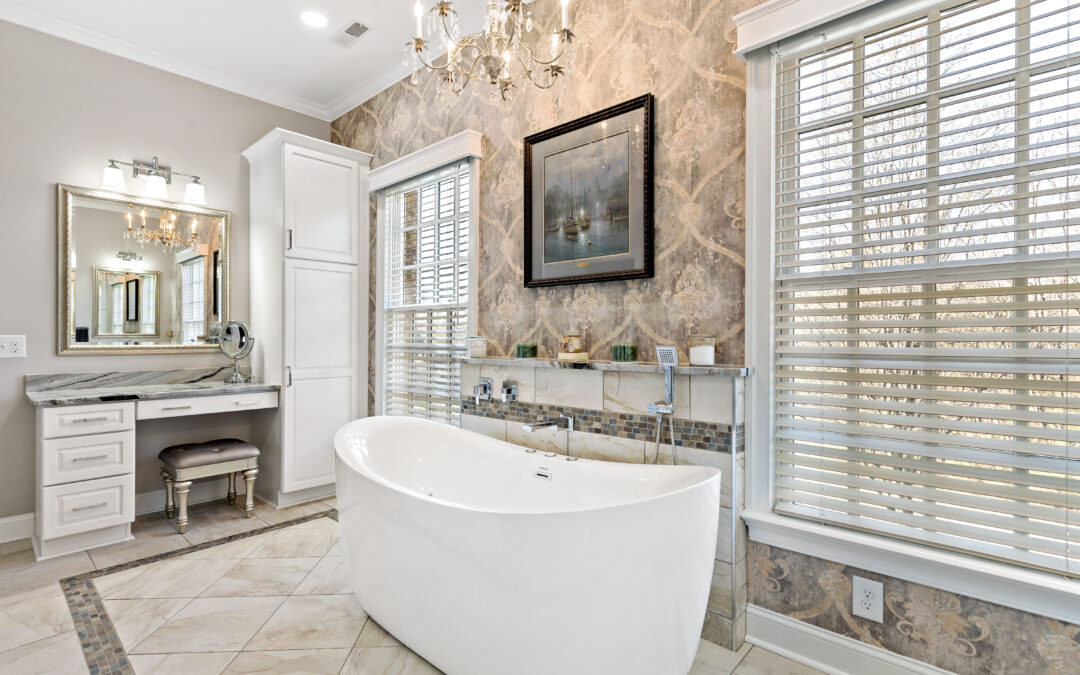The Genovese family came to Mountaineer Kitchens & Baths with a clear vision: to turn two outdated bathrooms into one luxurious and functional primary suite. With a refined design, bold tile choices, and custom cabinetry, this remodel reimagined the entire footprint—delivering a truly spa-inspired experience right at home.
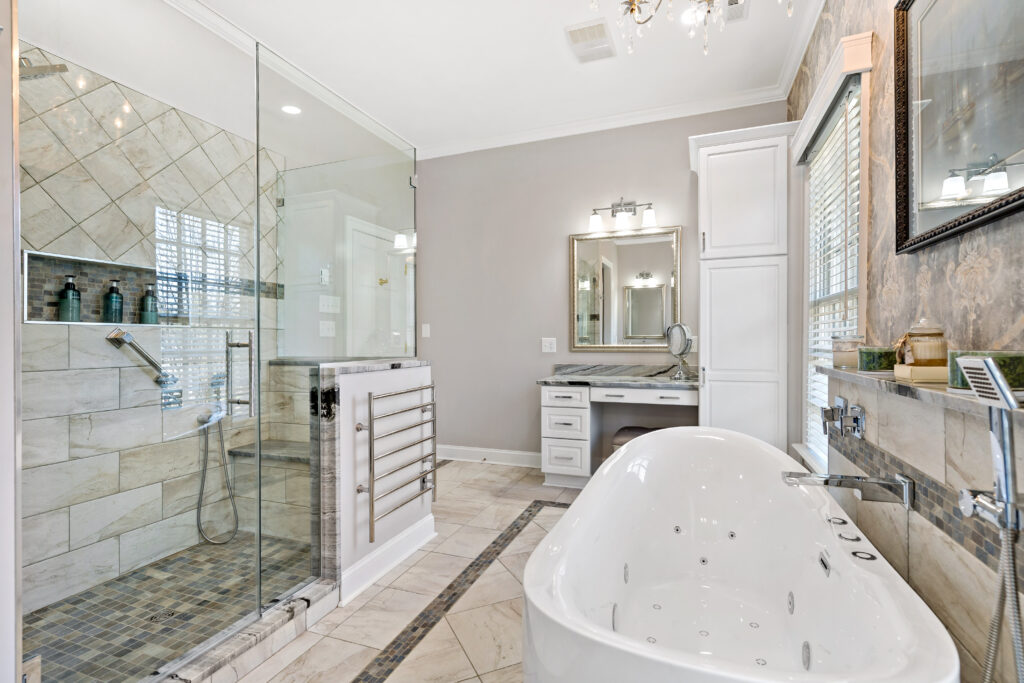
1. Expanding & Redefining the Layout
- Merging Two Bathrooms Into One: We removed a dividing wall between two adjacent bathrooms, allowing for a spacious and flowing floorplan.
- New Framing & Soundproofing: Fresh framing brought the new layout to life, complete with thoughtful insulation for added privacy and comfort.
- Updated Utilities: Plumbing and electrical were rerouted and installed per code to accommodate a freestanding tub, walk-in shower, and dual vanities.
2. Shower of Their Dreams
- Custom Schluter System: A full waterproofing system protects the space for the long haul, featuring a bench seat and two thoughtfully placed niches.
- Bold Tile Choices: The shower walls were finished in varying sizes of Duomo Grigio tile, accented with Muretto Mosaic Blue Opus Stone and trimmed in quartz caps for a designer finish.
- Frameless Glass Enclosure: A 3/8″ clear glass frameless door adds openness and polish to this custom shower space.
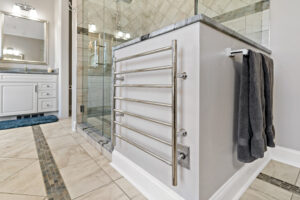
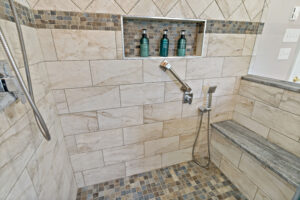
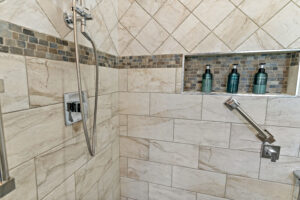
3. A Bathroom With Warmth & Elegance
- Statement Tub Wall: A feature tile wall behind the new freestanding tub anchors the design and creates a stunning focal point in the space.
- Tile with Personality: The main flooring features a combination of diagonal and straight-laid Duomo Grigio tile bordered with mosaic accents—perfectly balancing structure and style.
- Underfoot Comfort: Schluter Ditra underlayment ensures tile durability and warmth.
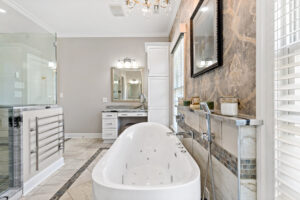
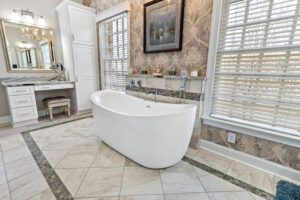
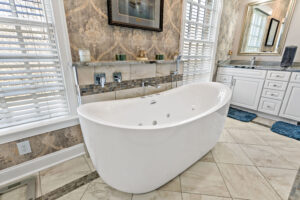
4. Custom Cabinetry & Premium Finishes
- Kraftmaid Cabinetry: The new cabinetry features the Fox Chase door style in Dove White with chrome hardware, providing ample storage across a double vanity, linen cabinet, and makeup area.
- Cambria Quartz Countertops: The Beaumont Cambria quartz vanity tops with undermount sinks and a polished finish add an unmistakable touch of luxury.
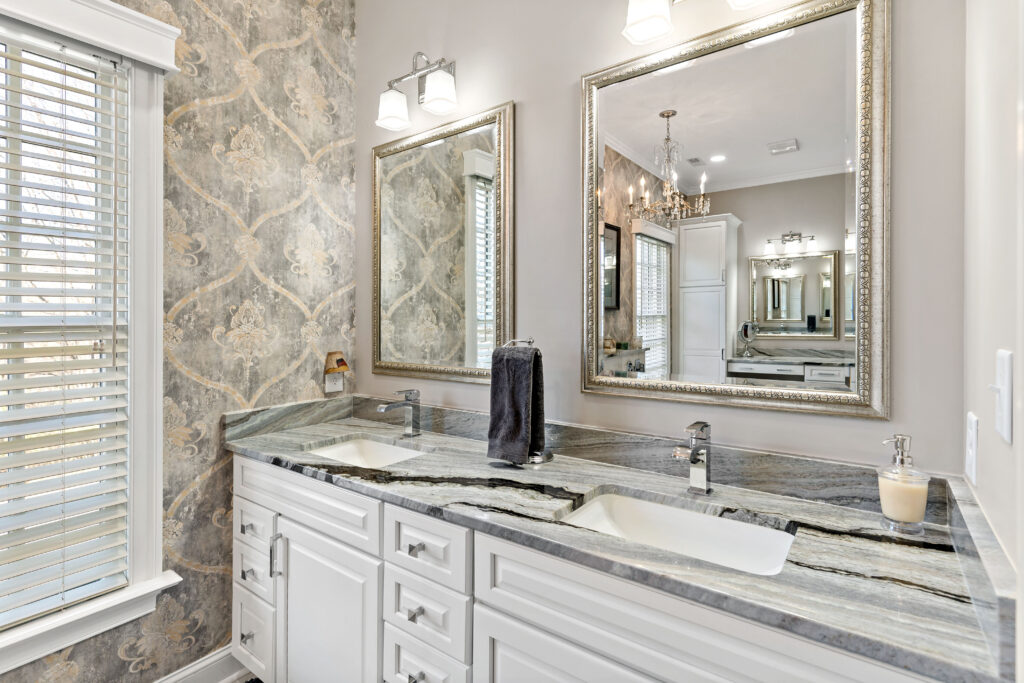
5. Lighting, Comfort, & the Finishing Details
- Bright & Balanced Lighting: We added six recessed LED lights, fan/light combos, and under-vanity heating for both function and comfort.
- Chrome Fixtures & Coordinated Hardware: Moen’s Eva collection provides a cohesive look throughout—from faucets and tub filler to towel bars and grab bars.
- Custom Touches: The homeowner-supplied chandelier above the tub elevates the entire room with just the right amount of glamor.
A Space That Combines Relaxation & Functionality
From dramatic tile selections to smart storage and upgraded comfort, the Genovese family’s new bathroom is more than a renovation—it’s a personalized retreat. We were thrilled to help them bring this expansive transformation to life.
Let’s Bring Your Vision to Life
Whether you’re working with a compact layout or combining rooms like the Genovese family, Mountaineer Kitchens & Baths can help you design a bathroom that’s both beautiful and built to last.
📍 Visit our showroom at 967 Hedgesville Road in Martinsburg
📞 Call 304-267-6262 to schedule your consultation
💻 Learn more at www.mountaineerkitchensandbaths.com
Your dream bathroom starts here.

