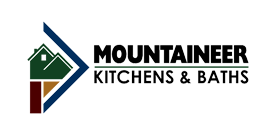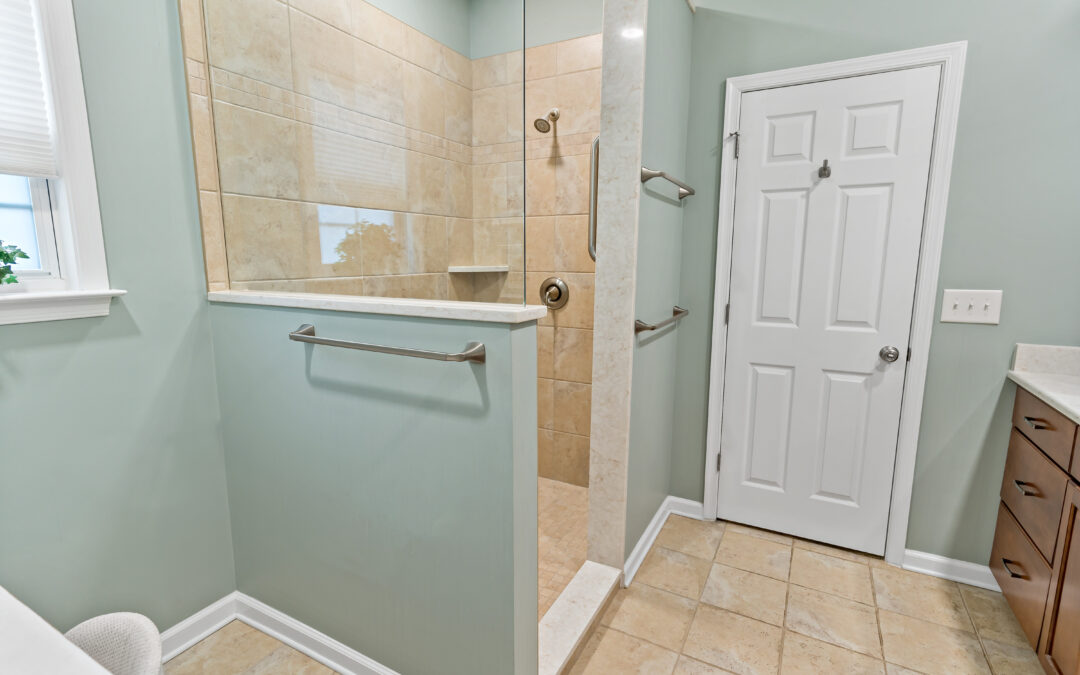Returning clients are always a joy to work with—and a clear sign that our commitment to craftsmanship and customer care leaves a lasting impression. After previously trusting Mountaineer Kitchens & Baths with their kitchen, the Rubinfine family once again invited us into their home—this time to reimagine their primary bathroom into a space that’s both refined and functional.
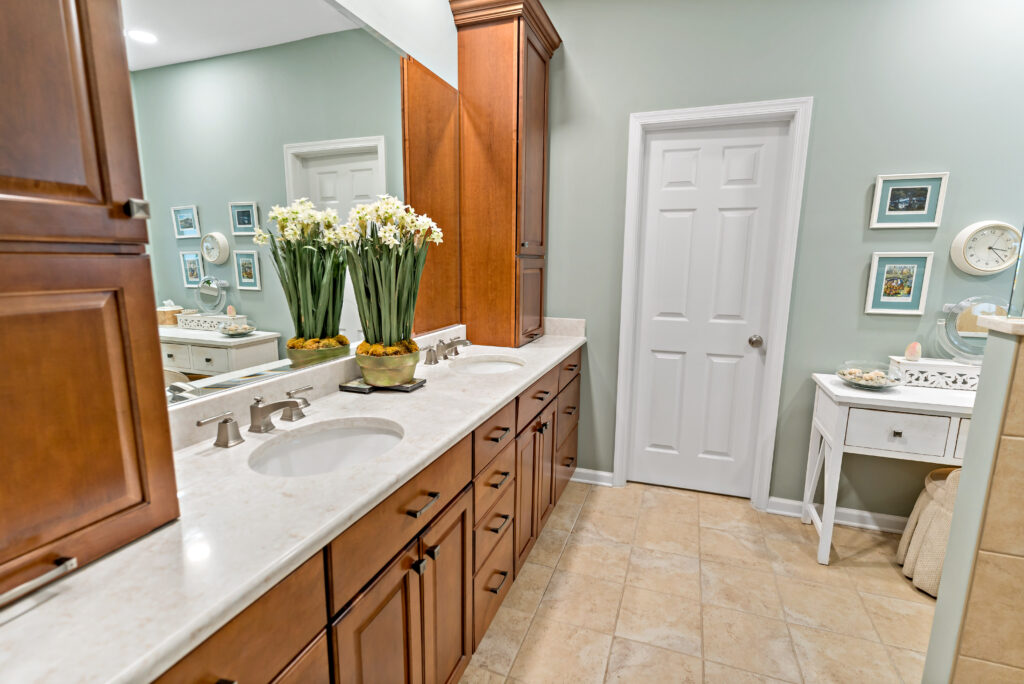
1. Reworking the Layout for Comfort and Flow
- Shower Expansion & Reconfiguration: We removed the existing tub and framed new shower walls to accommodate a fresh layout.
- Window Removal for Privacy: One of the windows closest to the shower was removed, and the area was insulated, drywalled, and sided to match the home’s exterior.
- Updated Plumbing: Rough plumbing was revised for the new shower layout and updated vanity, while the toilet remained in its original location to simplify traffic flow.
2. A Custom Shower System with Quartz Accents
- Schluter Shower Pan & Kerdi Waterproofing: We installed a new curb-style pan and fully waterproofed the shower for peace of mind and durability.
- Tile Details: The shower features 12×12 wall tile installed to the ceiling, a 2×2 mosaic tile floor, a quartz-topped corner bench, and a Schluter niche for convenient storage.
- Elegant Touches: Matching quartz was used for the curb cap and niche shelf, tying in beautifully with the vanity countertop.
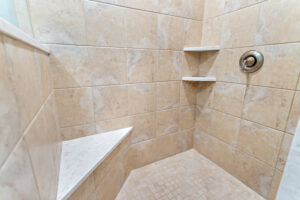
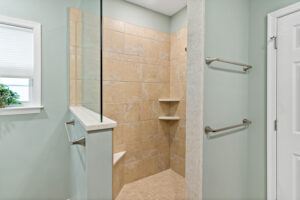
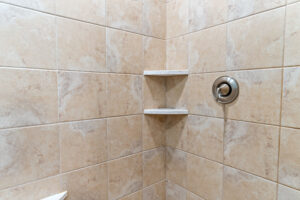
3. New Tile, Lighting & Ventilation
- Bathroom Flooring: 12×12 floor tile was installed in a straight-laid pattern with Schluter Ditra uncoupling underlayment for stability and longevity.
- Lighting Upgrade: Four new LED recessed lights, plus updated switches and receptacles, keep the space well-lit and up to code.
- Panasonic Whisper Fan: A quiet but powerful fan was added to maintain proper ventilation and comfort.
4. Vanity, Cabinetry, and Storage Solutions
- Kraftmaid Vanity Cabinet: The new vanity features the Fox Chase door style in Chestnut maple with full overlay and soft-close hardware.
- Quartz Countertop: The vanity top in LG Viatera Clarino includes double undermount sinks, offering style and function in equal measure.
- Polished Finish: Hardware, trim, and field-installed splashes and molding created a cohesive and custom look that complements the home’s existing style.
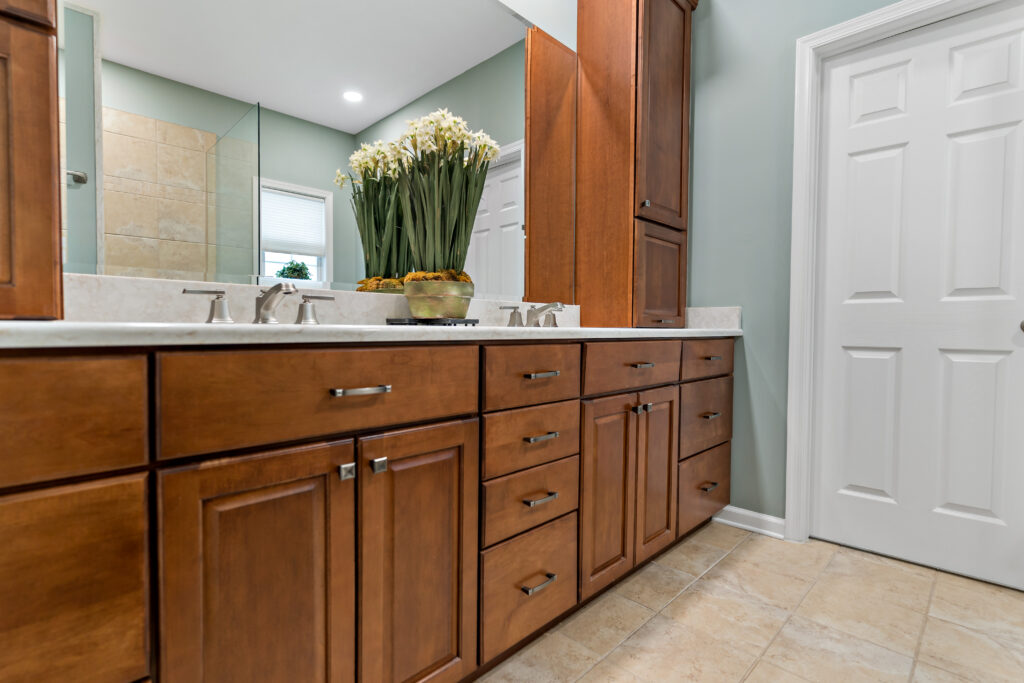
5. Final Details That Complete the Space
- Frameless Shower Enclosure: A truly frameless design with clear glass and no hardware or header allows the tilework to shine.
- New Mansfield Summit Toilet: ADA-compliant and featuring a soft-close seat, this toilet blends modern convenience with comfort.
- Homeowner-Supplied Accessories: Mirrors, towel bars, and hardware were installed per the family’s selections, adding their personal touch.
- Paint, Drywall, and Cleanup: All walls, ceilings, and trim were professionally finished, painted, and detailed during our final walkthrough and cleanup process.
A Trusted Partnership, A Beautiful Result
The Rubinfine family’s new bathroom is a sophisticated, serene space that pairs practical upgrades with stylish finishes. As repeat clients, their trust in Mountaineer Kitchens & Baths means the world to us—and we’re proud to have delivered a result they can enjoy for years to come.
Ready to Remodel Your Bathroom?
Whether it’s your first project with us or your next, Mountaineer Kitchens & Baths is ready to bring your vision to life with detail-focused craftsmanship and reliable service.
📍 Visit our showroom at 967 Hedgesville Road, Martinsburg
📞 Call 304-267-6262 to schedule your consultation
💻 Learn more at www.mountaineerkitchensandbaths.com
Let’s create a bathroom that’s beautiful, practical—and completely yours.
