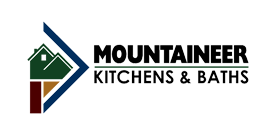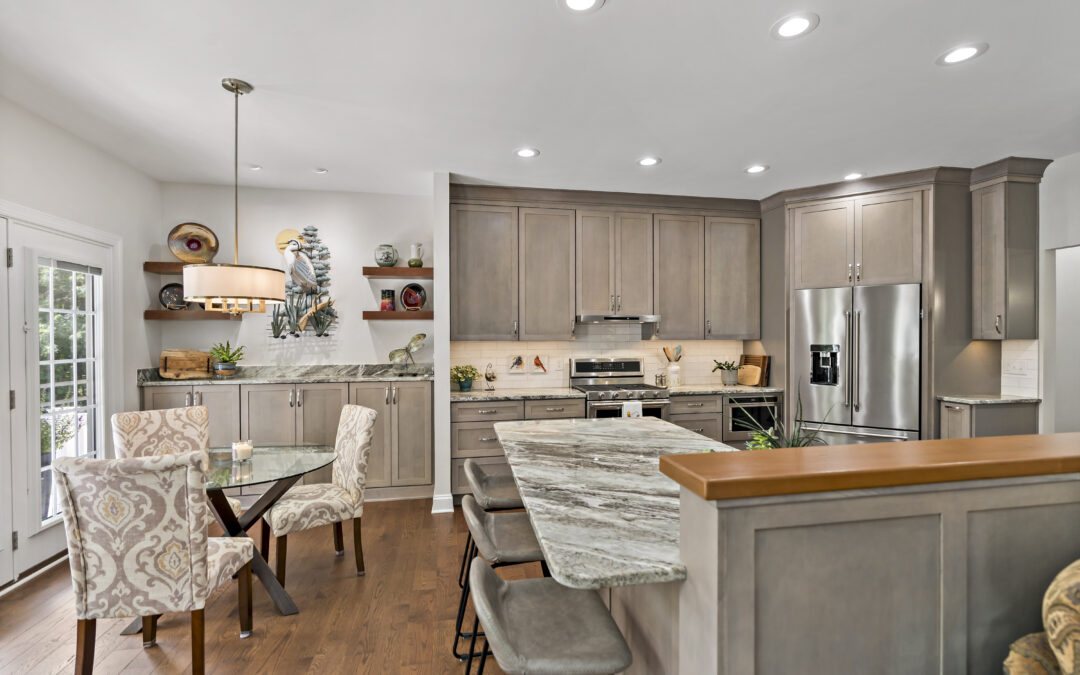At Mountaineer Kitchens & Baths, we love helping homeowners turn their renovation dreams into reality. Our recent project with the Eads family in Charles Town, WV, was an extensive remodel that reimagined their kitchen and added fresh touches to several other spaces in their home. From modern cabinetry to beautiful hardwood flooring, this renovation was designed to add style, functionality, and value to their home.
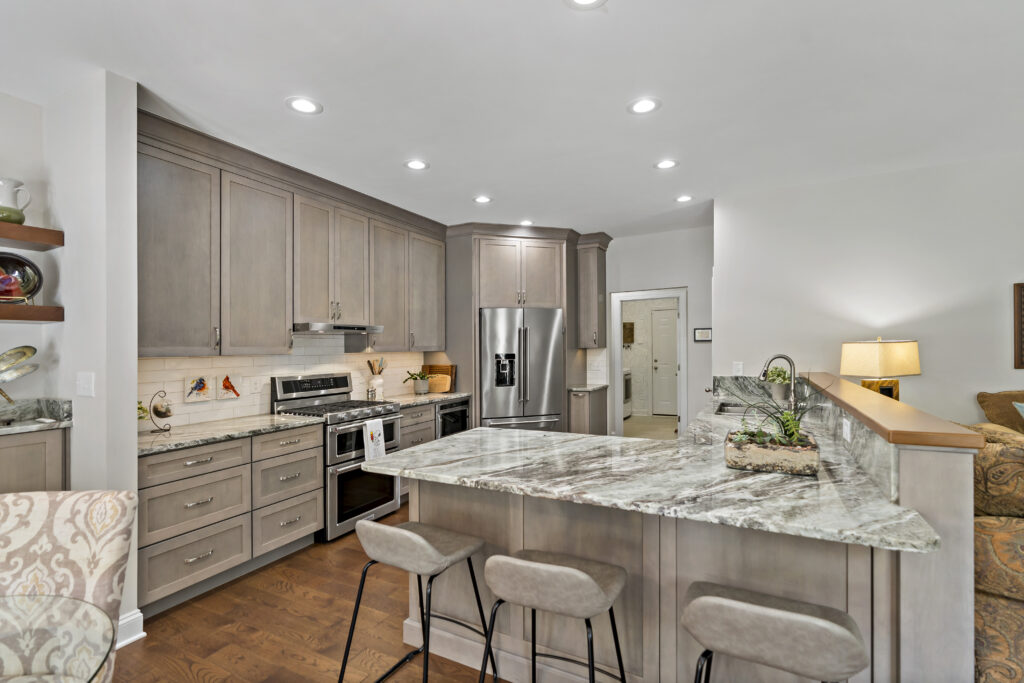
A Comprehensive Remodel for an Elegant Home
The Eads project was a top-to-bottom transformation, with a focus on bringing together elegance and practicality. Here’s how we approached each element of this remodel to create a stunning result:
- Initial Demolition and Preparations: We began by removing the existing appliances and countertops, donating what was reusable. Existing base and wall cabinets were also removed for donation, and all flooring (except the master bathroom) was taken out to make way for new materials.
- Enhanced Electrical and Lighting: To keep the kitchen bright and functional, we installed GFCI receptacles in the work area, moved the 6″ LED can light over the new sink, and prepared for under-cabinet lighting. With dedicated circuits for appliance locations and a switched receptacle for the disposal, the kitchen is now equipped to handle modern electrical demands.
- Custom Plumbing and Ventilation: Plumbing was adjusted to accommodate new sink and appliance placements. We installed a new vent hood ducting system for efficient ventilation, ensuring a comfortable and odor-free kitchen environment.
- High-Quality Kraftmaid Cabinetry: The homeowners selected Kraftmaid Vantage cabinets for the kitchen, library, laundry room, and master bathroom, each in a unique finish and style to complement its space. Kitchen cabinets in Monumental Gray and library cabinets featuring a chocolate wood top bring elegance and durability, while laundry cabinets in Dove White and master bath cabinets in Cabernet add a custom look throughout the home.
- Beautiful Flooring and Tile Work: We installed Wickham Wild West Wire Brushed Gunstock hardwood flooring in the dining room, foyer, kitchen, and several other key areas. The hall bath and laundry room were finished with Emser Technique Ivory Matte 12×24 floor tiles, providing a sleek, durable surface. A Conestoga Vintage White 3×12 tile backsplash in the kitchen completed the look, adding a timeless charm to the space.
- Elegant Countertops and Finishing Touches: The Eads’ chose Fantasy Brown granite countertops, offering a beautiful, natural look with exceptional durability. We added a 6” splash along the sink side and installed a stainless steel undermount sink with satin strainer baskets. Floating shelves in Cherry, finished in Chocolate, were added above the buffet and TV stand, providing stylish storage.
- Lighting and Appliance Installations: We completed the lighting setup with recessed trims and an LED breakfast nook fixture. The homeowners supplied their own appliances, which we installed as part of the final touches. We ensured each area was completed with white cover plates and dimmer switch options for customizable lighting.
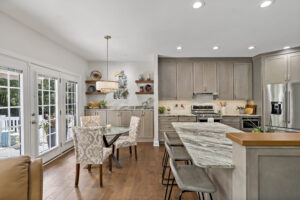
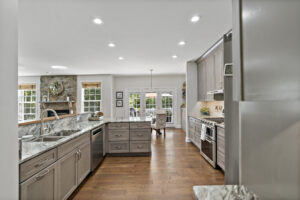
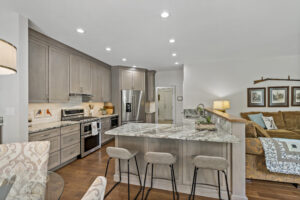
Quality and Craftsmanship in Every Detail
This remodel reflects Mountaineer Kitchens & Baths’ commitment to quality craftsmanship and our dedication to creating spaces that our clients will love for years to come. From elegant cabinets and countertops to functional electrical and plumbing upgrades, every detail of the Eads’ home was handled with care and precision.
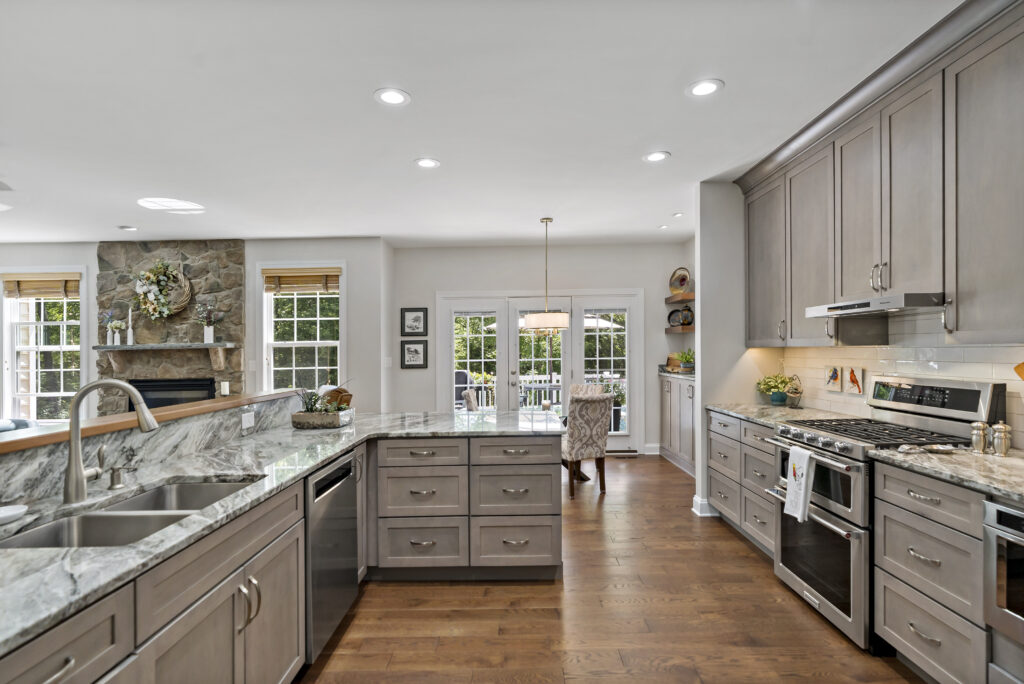
Ready to Transform Your Home?
If this project has inspired you to start your own kitchen or home remodel, the team at Mountaineer Kitchens & Baths is here to help. From initial design through final cleanup, we’re committed to making your renovation experience smooth and enjoyable. Visit our website at www.mountaineerkitchensandbaths.com to explore our portfolio, or give us a call at 304-267-6262 to schedule a consultation. Let’s work together to create a space that’s as beautiful as it is functional.
