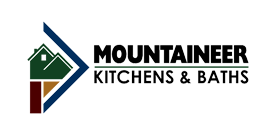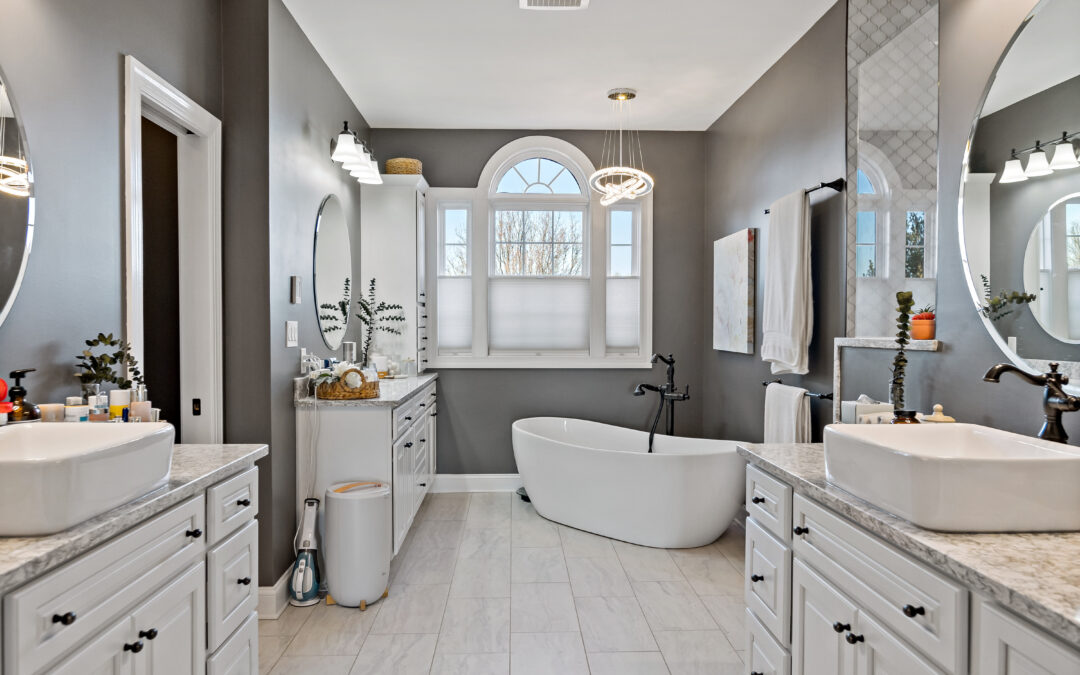After trusting Mountaineer Kitchens & Baths with their kitchen renovation, the Thomas family returned to give their primary bathroom the same level of thoughtful design and craftsmanship. Their vision for this space was clear: a bright, functional, and spa-like retreat that blended modern design with practical upgrades.
This remodel transformed their master bath into a luxurious yet comfortable space they’ll enjoy for years to come.
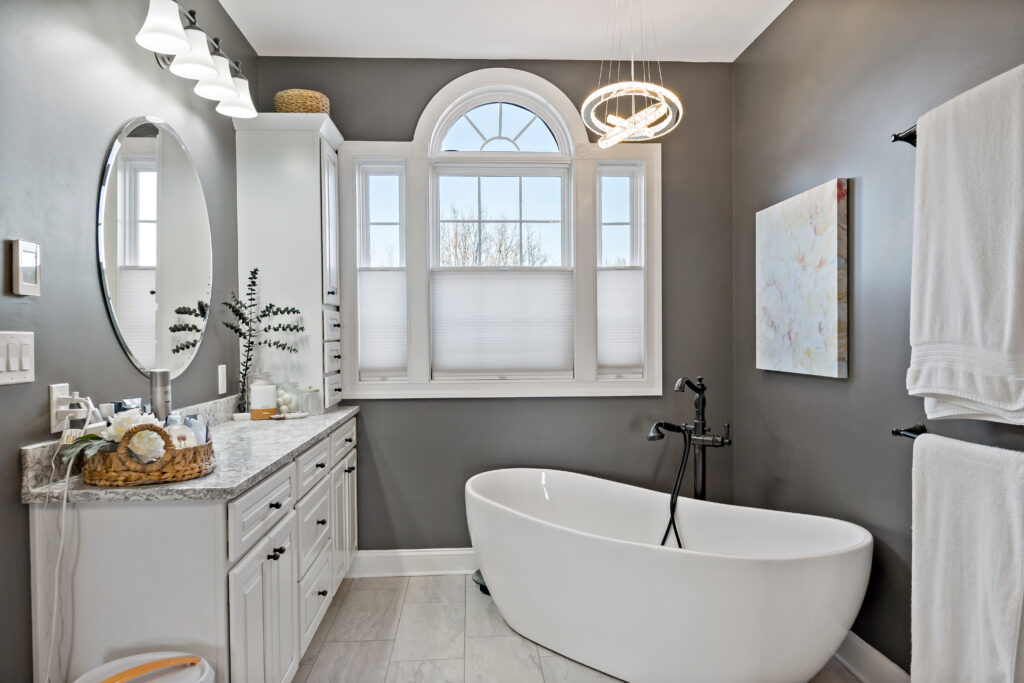
1. Reconfiguring the Space for Flow & Function
- Full Demolition & Rebuild: We removed the existing tub, vanities, toilet (reserved for reinstall), and outdated tile to begin with a clean slate.
- Subfloor Work for Curbless Shower: The floor joists were notched and the subfloor replaced to accommodate a sleek, curbless entry shower with a linear drain.
- Framing & Pocket Door Addition: We framed new walls per the updated layout and installed a 30″ pocket door for a discreet and accessible toilet room entry.
2. A Custom Shower System with Designer Tile
- Schluter Shower System: Complete with waterproofing, a low-profile pan, and all supporting components to guarantee long-term durability.
- Two-Tone Shower Tile Design: The shower features a lower half in a herringbone pattern, capped with Schluter edging, while the upper portion continues in a straight-laid Water Jet Leaf tile provided by the homeowner.
- Quartz Trim Details: The niche shelf and bench are finished with quartz for a polished, high-end look.
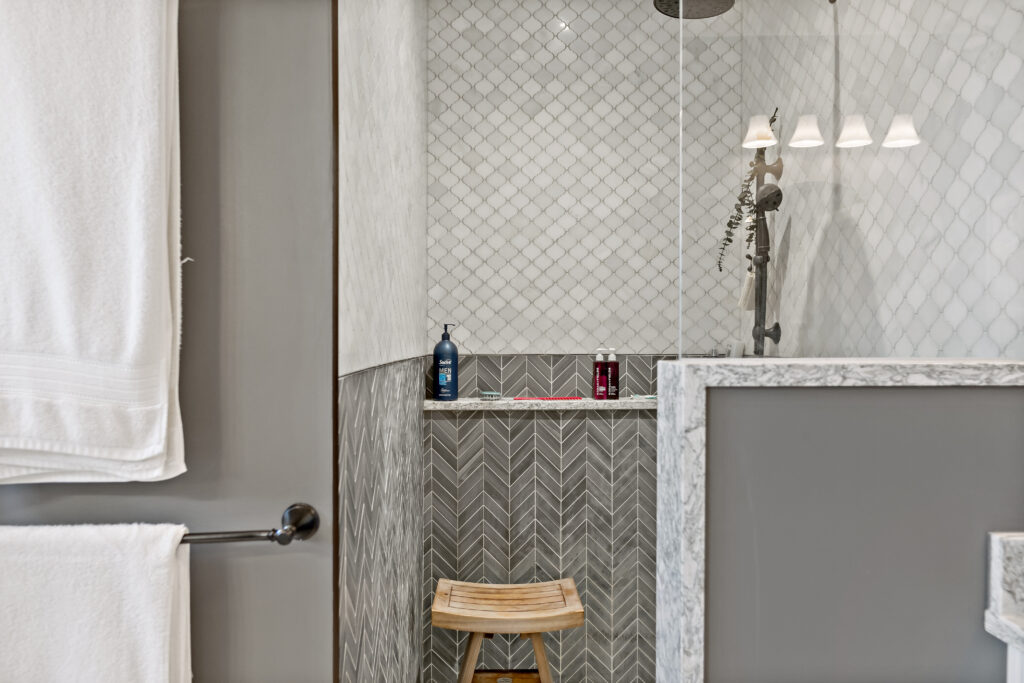
3. Heated Floors and Elevated Finishes
- Ditra-Heat System: Heated floors under 12×24 Ascot Gemstone White tile make the bathroom cozy and comfortable year-round.
- Chrome Finishes & Sleek Details: With a Schluter transition to the adjoining carpeted area and carefully selected grout colors, every detail ties the space together with a clean, modern aesthetic.
4. Custom Cabinetry & Quartz Countertops
- Kraftmaid Vanity Cabinetry: Dual 60″ vanities and additional cabinetry by the window provide abundant storage in a symmetrical layout. The Marquette door style in Dove White adds aesthetic appeal.
- Berwyn Quartz Countertops: Featuring dual undermount rectangular sinks and a durable surface perfect for everyday use.
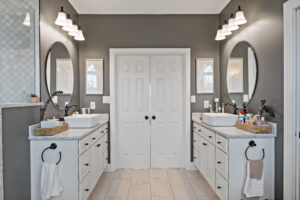
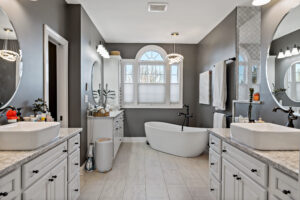
5. Lighting, Hardware, and Personal Touches
- LED Lighting: Four new recessed lights and lighting rough-ins above the shower ensure the bathroom is bright and inviting.
- Hardware & Accessories: A truly frameless 48″ tall shower screen, chrome hardware, and homeowner-supplied mirrors and towel bars added the final layer of customization.
- Toasty Extras: New trim, a fresh coat of Sherwin Williams paint, and strategic HVAC vent relocation brought everything together.
Another Space, Another Stunning Transformation
This is the second time the Thomas family has trusted Mountaineer Kitchens & Baths, and we were proud to help them bring their master bathroom vision to life. With heated floors, custom cabinetry, a designer shower, and subtle touches throughout, this bathroom now reflects their taste and lifestyle—down to the last detail.
Planning Your Next Remodel?
Whether you’re upgrading your kitchen, bathroom, or both—Mountaineer Kitchens & Baths is here to guide you every step of the way.
📍 Visit our showroom at 967 Hedgesville Road in Martinsburg
📞 Call us at 304-267-6262 to schedule a consultation
💻 Learn more at www.mountaineerkitchensandbaths.com
Let’s bring your dream space to life—beautifully, and built to last.
