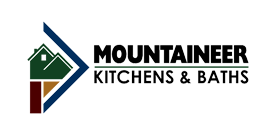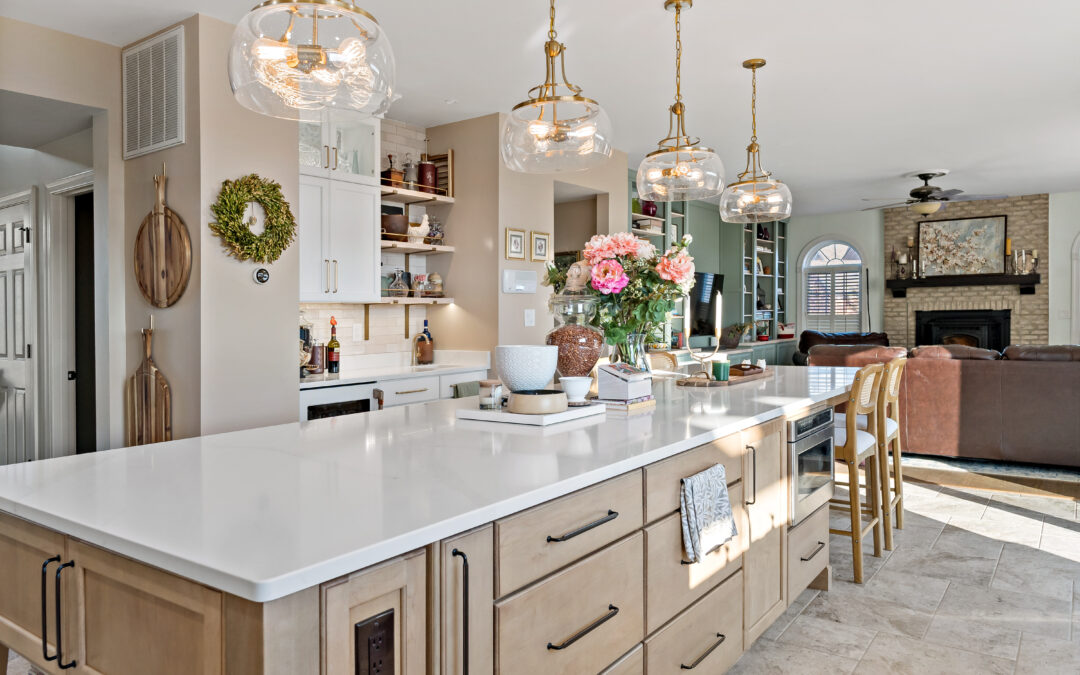When the Thomas family partnered with Mountaineer Kitchens & Baths, their vision was clear: open up their kitchen, refresh the look, and build a space that would serve their family for years to come. With a focus on both form and function, this remodel transformed their layout into a bright, practical, and beautifully finished kitchen.
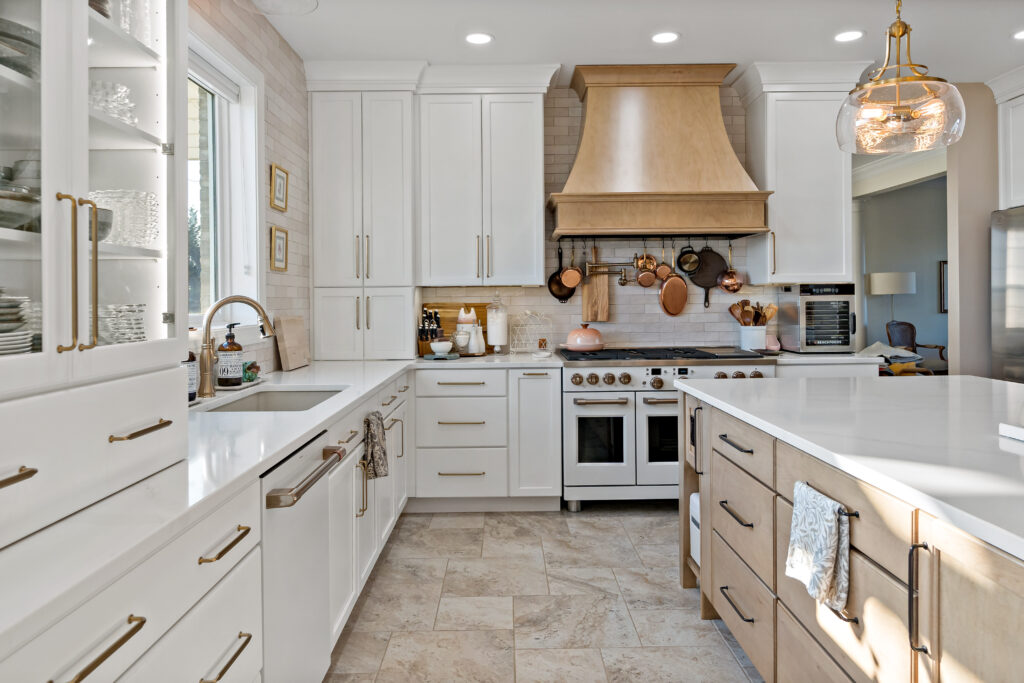
1. Expanding the Space for Better Flow
- Open Concept Layout: The first step was removing the walls separating the kitchen from the dining and living areas—instantly improving flow and allowing for better natural light throughout.
- Pantry Closet Removal: Clearing out the bulky pantry helped make way for more cabinetry and open space, giving the kitchen a cleaner, more efficient design.
- Hardwood Flooring Coordination: The homeowners worked with a flooring contractor for new hardwood floors, and our team ensured a smooth, uninterrupted finish by removing the existing tile and prepping the space.
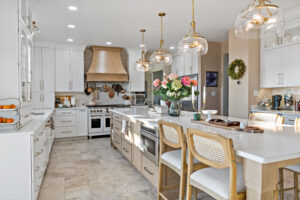
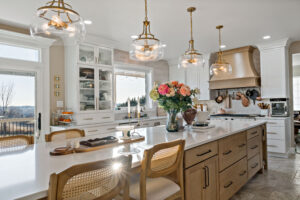
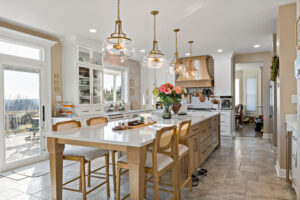
2. Thoughtful Cabinetry & Design Details
- Kraftmaid Cabinetry: The Thomas family selected Kraftmaid’s Grandview door style with full overlay in Frost and Shortbread finishes for a custom two-tone look.
- Soft-Close Hardware & Full Plywood Construction: Their new cabinets not only look great but are built to last.
- Homeowner-Selected Hardware: With 76 pieces of hardware chosen by the homeowner, the details reflect their personal style.
3. Quartz Countertops & Custom Backsplash
- Calacatta Gold Select Quartz: Elegant and durable countertops were installed with an eased edge for a clean finish.
- Customer-Provided Sink: The custom sink fits beautifully with the countertops, tied together with a new faucet and garbage disposal.
- Brick Pattern Backsplash: A classic backsplash layout gives timeless character to the new kitchen, installed with clean white grout and Schluter edging.
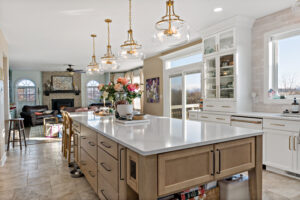
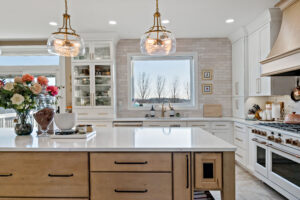
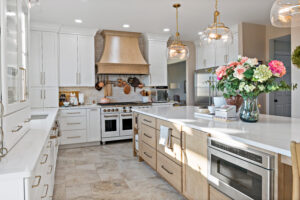
4. Smart Electrical & Appliance Upgrades
- Updated Circuits & GFCI Protection: All appliance locations were updated with dedicated circuits and code-compliant GFCI receptacles.
- Washer/Dryer Hookups Relocated to Basement: This change cleared even more room in the kitchen and kept functionality top of mind.
- Lighting Layout: With 10 LED recessed lights and rough-ins for decorative pendants and under cabinet lighting, the space is well-lit and inviting.
5. Finishing Touches That Pull It All Together
- Drywall & Paint Work: The team applied new drywall throughout the renovation area and finished it to Level 4 standards. All walls, ceilings, and trim were primed and painted for a flawless finish.
- Shoe Molding Installation: New paint-grade trim and molding were added to match the home’s existing look.
- Final Cleanup: As always, we completed a detailed punchout to leave the space spotless and move-in ready.
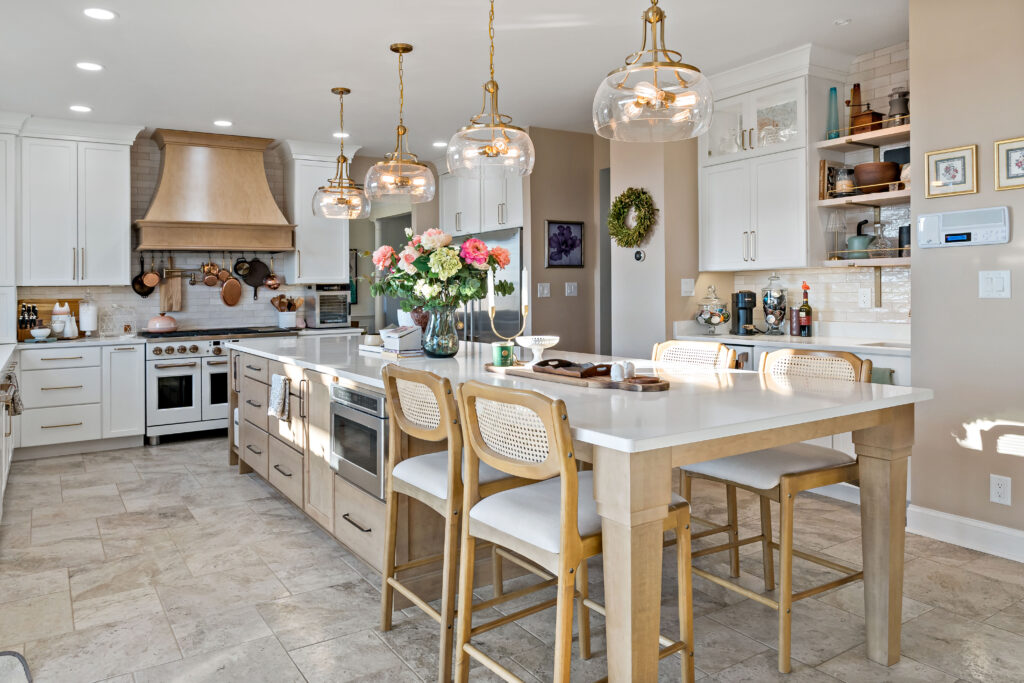
A Family Kitchen Reimagined
The Thomas family’s kitchen is now brighter, more open, and tailored to fit the way they live. From fresh cabinetry to smart electrical upgrades and custom finishes, this remodel is a perfect example of how thoughtful design can completely transform a space.
Planning Your Own Kitchen Project?
Whether you’re opening up a layout or upgrading your finishes, Mountaineer Kitchens & Baths is ready to help you bring your vision to life.
📍 Visit our showroom at 967 Hedgesville Road in Martinsburg
📞 Call us at 304-267-6262
💻 Explore more at www.mountaineerkitchensandbaths.com
Let’s build something beautiful together.
