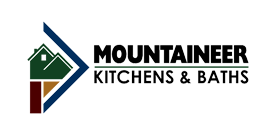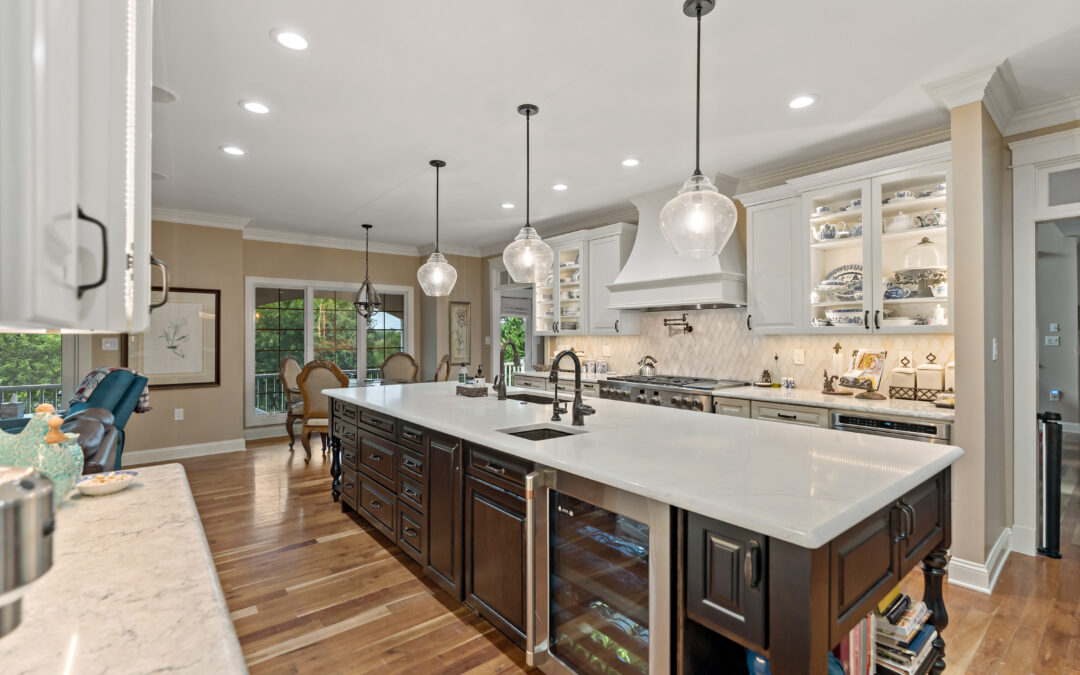The kitchen is the heart of the home, and as we move into 2025, kitchen layouts are evolving to maximize both functionality and aesthetics. Whether you’re designing a kitchen from scratch or remodeling your current space, choosing the right layout is essential to creating a kitchen that works for your lifestyle.
At Mountaineer Kitchens & Baths, we stay ahead of the trends, helping homeowners bring their dream kitchens to life. Here’s a look at the best kitchen layouts for 2025, designed to optimize space, improve efficiency, and enhance the overall look of your home.
1. Open-Concept Kitchens
One of the most popular kitchen layouts for 2025 is the open-concept design. This layout removes walls that traditionally separate the kitchen from the living or dining area, creating a seamless flow between spaces.
Why It Works:
- Makes the kitchen feel larger and more inviting.
- Allows for better social interaction while cooking or entertaining.
- Enhances natural light flow, making the space feel brighter.
Best For: Homeowners who love to host, families who want a more connected living space, and those looking for a modern, airy feel.
How Mountaineer Kitchens & Baths Can Help: We specialize in removing walls and creating an open-concept layout that blends seamlessly with the rest of your home.
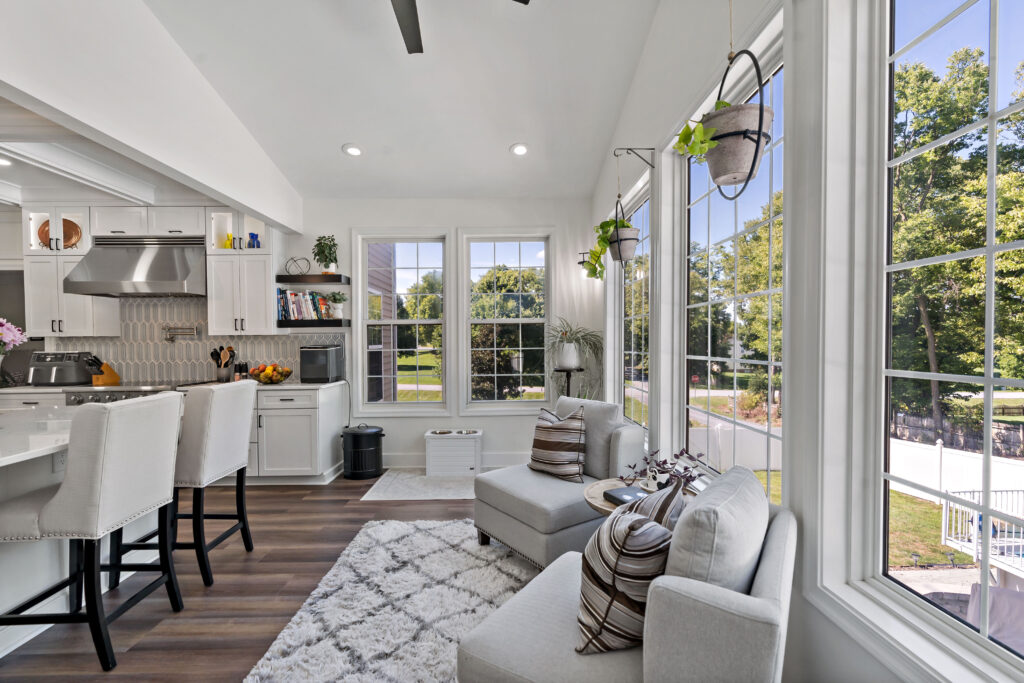
2. L-Shaped Kitchens
The L-shaped kitchen remains a top choice for 2025 because of its versatility and space-saving design. This layout features two adjoining walls of cabinetry and countertops, forming an L shape.
Why It Works:
- Creates an efficient work triangle for cooking.
- Leaves plenty of open space for dining or an island.
- Works well in both small and large kitchens.
Best For: Homes with an open floor plan, smaller kitchens that need optimized counter space, and those who love adding an island for extra storage and seating.
How Mountaineer Kitchens & Baths Can Help: We design custom L-shaped kitchens that maximize every inch of space while keeping style and functionality in mind.
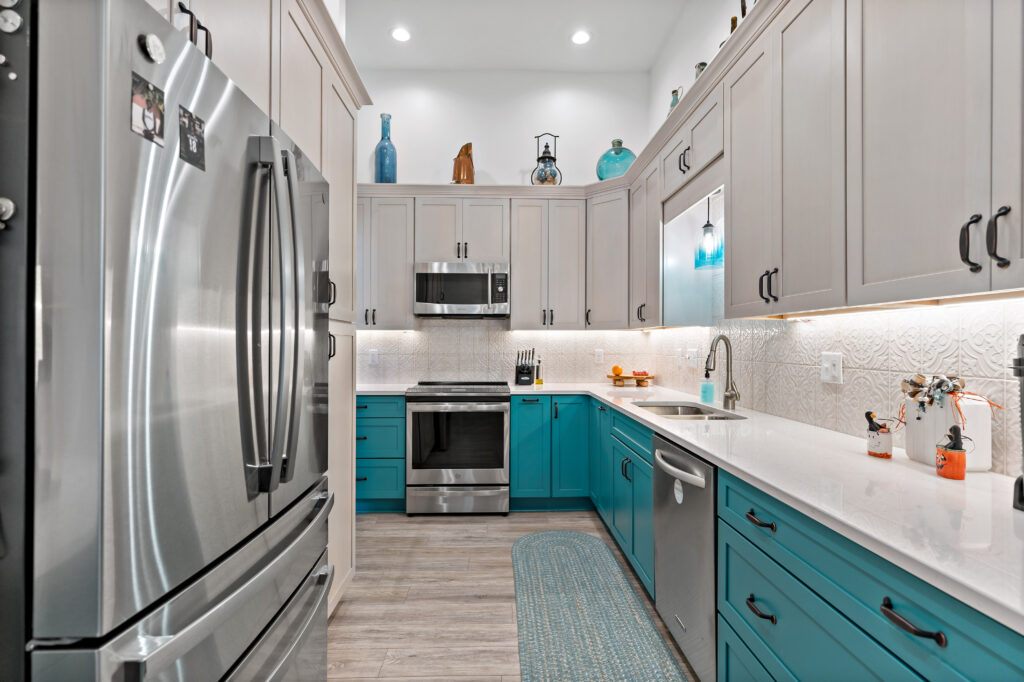
3. U-Shaped Kitchens
The U-shaped kitchen is perfect for homeowners who want maximum counter and cabinet space. With three walls of cabinetry and countertops, this layout surrounds you with everything you need for a highly functional cooking space.
Why It Works:
- Provides plenty of workspace for meal prep and storage.
- Offers multiple work zones, making it ideal for two or more cooks.
- Can be adapted to include a kitchen island for added versatility.
Best For: Homeowners who love to cook, need lots of storage, and want a practical yet stylish design.
How Mountaineer Kitchens & Baths Can Help: We create custom U-shaped kitchens with smart storage solutions and modern design elements to keep the space efficient and beautiful.
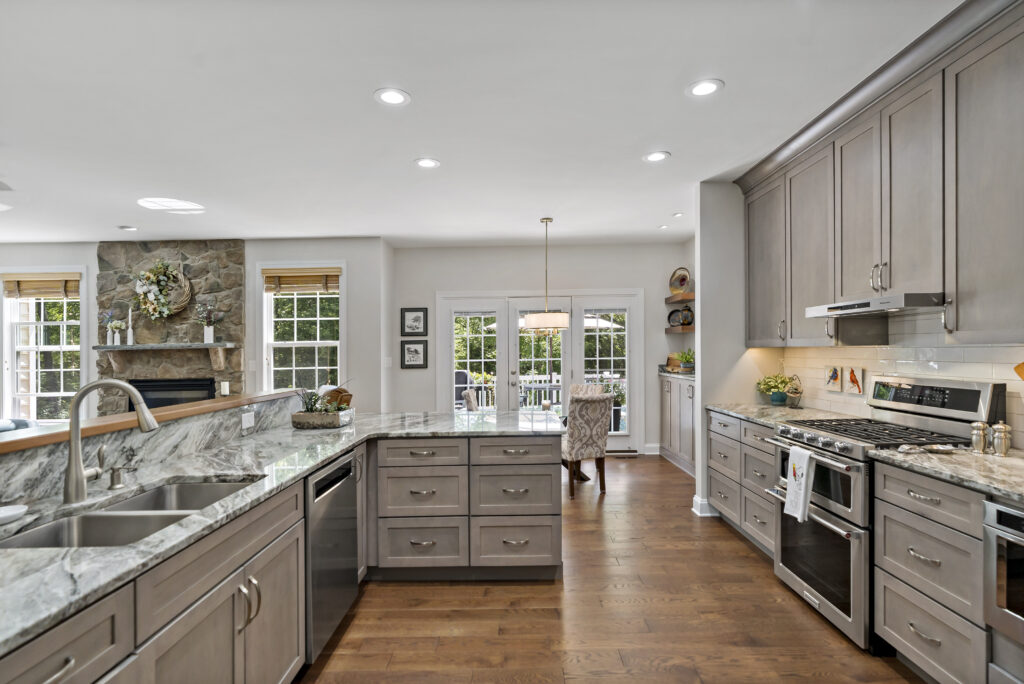
4. Galley Kitchens with a Modern Twist
The galley kitchen—a layout with two parallel walls of cabinetry—has made a huge comeback in 2025, with modern updates that make it feel sleek and functional rather than confined.
Why It Works:
- Maximizes efficiency with a simple, linear workflow.
- Saves space, making it perfect for smaller homes.
- Works well with open shelving and under-cabinet lighting to avoid feeling cramped.
Best For: Homeowners who want a streamlined kitchen, urban dwellers, and those looking to maximize efficiency in a smaller space.
How Mountaineer Kitchens & Baths Can Help: We design galley kitchens that feel open and modern, using smart storage solutions and high-end materials to make the space both stylish and practical.
5. Kitchens with Large Central Islands
A kitchen island is no longer just an extra counter space—it’s the focal point of modern kitchens in 2025. Whether you have an L-shaped, U-shaped, or open-concept kitchen, adding a large, multi-functional island can completely transform the space.
Why It Works:
- Provides extra storage, counter space, and seating.
- Creates a natural gathering place for family and guests.
- Can include prep sinks, wine coolers, or additional appliances for convenience.
Best For: Homeowners who love to entertain, need more seating, or want a statement piece in their kitchen.
How Mountaineer Kitchens & Baths Can Help: We design custom kitchen islands with storage, lighting, and integrated appliances to fit your unique needs.
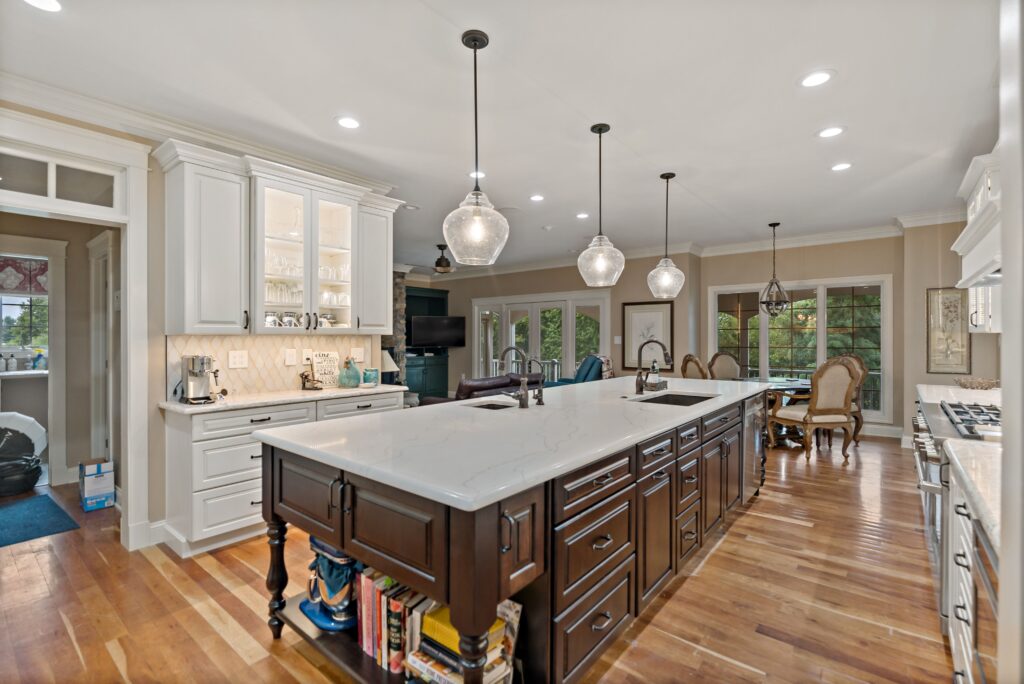
Choosing the Best Kitchen Layout for Your Home
Every home is different, and choosing the right kitchen layout depends on your space, lifestyle, and cooking habits. Whether you’re looking for an open-concept design, a U-shaped layout, or a modern galley kitchen, the team at Mountaineer Kitchens & Baths is here to help you create the perfect space.
📍 Visit our brand-new showroom to see the latest trends in kitchen layouts.
📞 Call us at 304-267-6262 to schedule your consultation.
💻 Explore our portfolio at www.mountaineerkitchensandbaths.com.
Let’s create a kitchen that works for you in 2025 and beyond!
