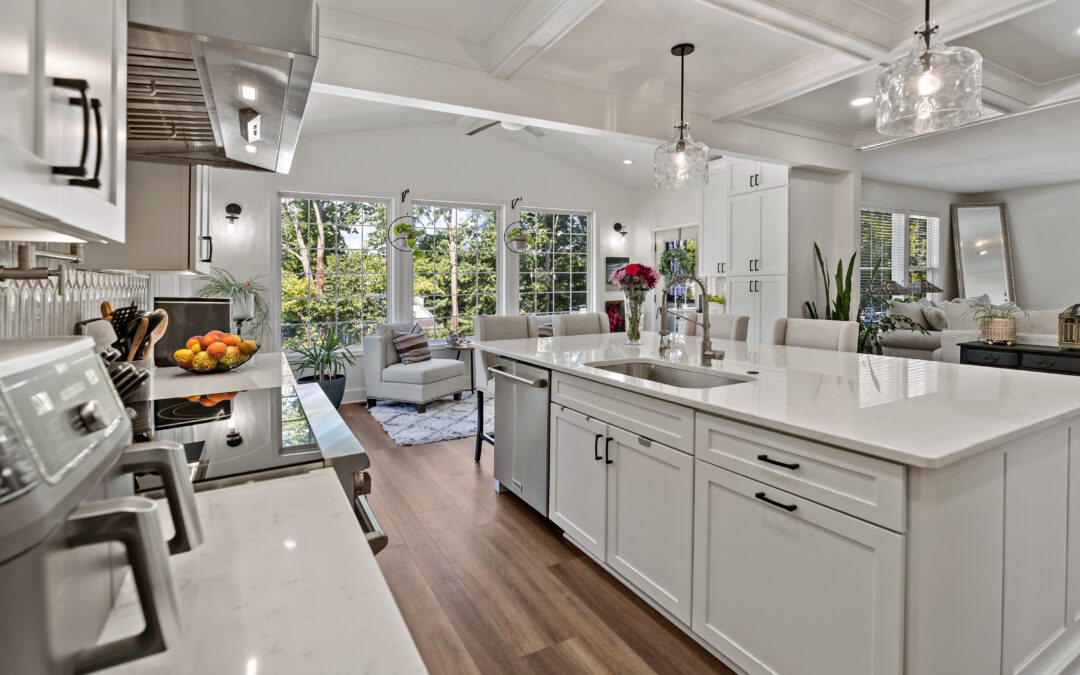At Mountaineer Kitchens & Baths, we take pride in transforming outdated spaces into modern, functional, and beautiful kitchens. Our recent project for the Hanigan family in Harpers Ferry, WV, showcases how thoughtful design, high-quality materials, and expert craftsmanship can create a kitchen that meets both practical needs and aesthetic desires.
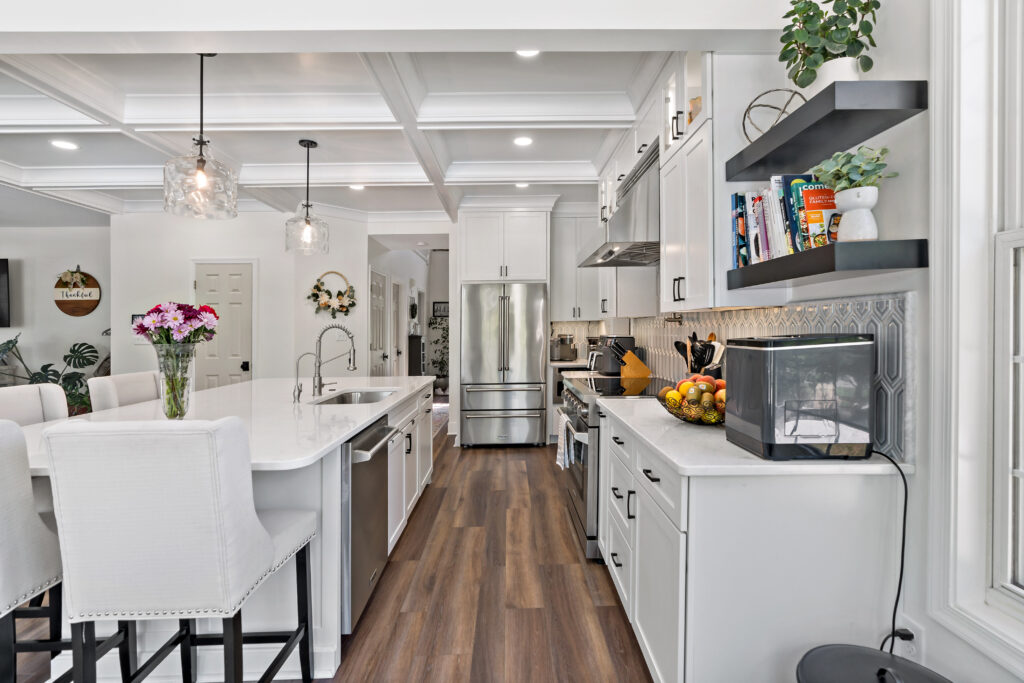
A Full-Scale Kitchen Transformation
The Hanigan kitchen remodel was a comprehensive renovation designed to reimagine the heart of their home. Here’s how we brought their dream kitchen to life:
- Demolition and Prep Work: We began by removing existing cabinets, countertops, flooring, and molding. The appliances being reused were carefully stored for reinstallation, while new ones were prepped for installation.
- Electrical Upgrades: Modern kitchens require modern electrical solutions. We added:
- Dedicated circuits for appliances.
- 12 LED recessed lights to brighten the space.
- Rough-ins for decorative fixtures, under-cabinet, and in-cabinet lighting.
- GFCI receptacles strategically placed to meet safety and code requirements.
- Convenient outlets mounted to the bottom of the cabinets for seamless functionality.
- Plumbing Updates: The plumbing layout was revised to accommodate new sink and appliance locations. The existing garbage disposal was reserved for reinstallation, while new connections were made for an advanced osmosis system and faucets.
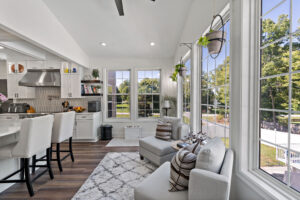
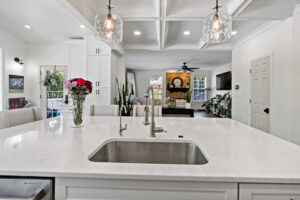
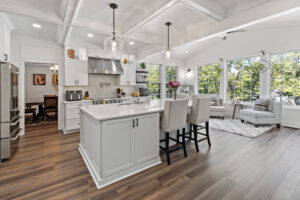
High-End Materials and Features
The Hanigans’ new kitchen features premium materials and cutting-edge details that make it both stylish and functional:
- Custom Cabinetry: The kitchen now boasts Kraftmaid Lyndale cabinets in a stunning Dove White finish. Made from Evercore wood and featuring soft-close hardware, these cabinets provide a timeless look and long-lasting durability.
- Quartz Countertops: Sleek and durable Cashmere Carrara quartz countertops were installed, featuring precise cuts and polished seams. A U-232 single-bowl sink was seamlessly integrated, adding a modern touch to the design.
- Coffered Ceiling and Wainscot Trim: To add a touch of elegance, a custom coffered ceiling detail was installed in the flat part of the kitchen. Wainscot trim above the drywalled opening enhances the architectural charm of the space.
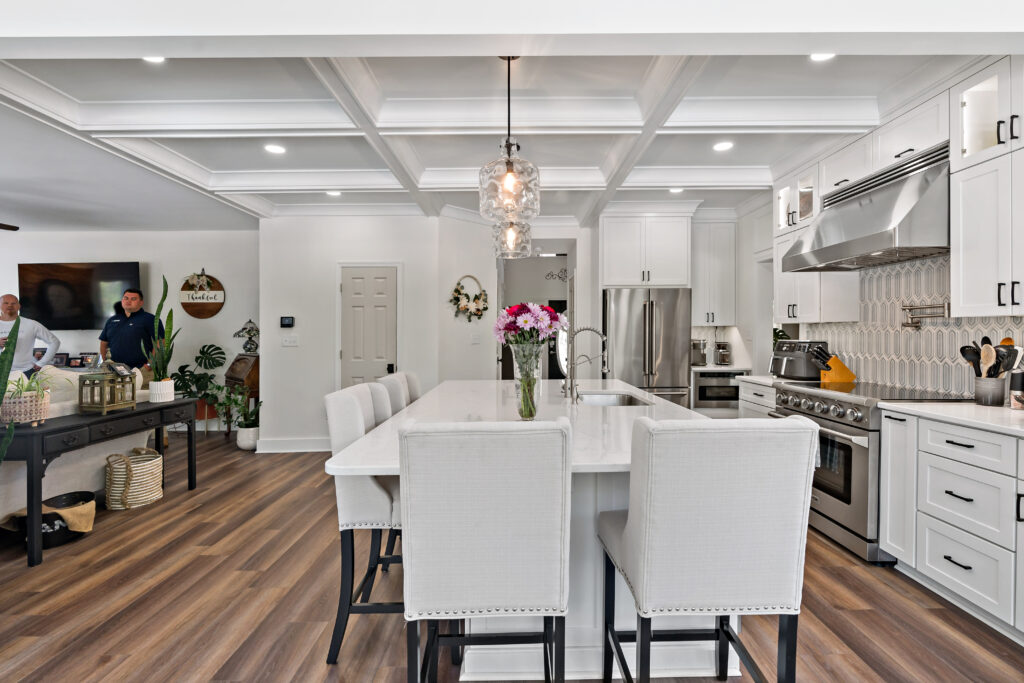
Stunning Finishes and Final Touches
No kitchen remodel is complete without the finishing touches that tie everything together:
- Backsplash Tile: Homeowner-provided backsplash tiles were installed in a classic brick pattern with brushed nickel Schluter edging, creating a clean, cohesive look.
- Painted Perfection: Walls, ceilings, and trim in the kitchen, living room, and dining room were primed and painted with Sherwin-Williams products. A combination of satin, flat, and semi-gloss finishes brought depth and elegance to the space.
- Enhanced Lighting: Recessed light trims, flush-mounted fixtures, and dimmable switches were installed to provide adjustable ambiance and practical task lighting.
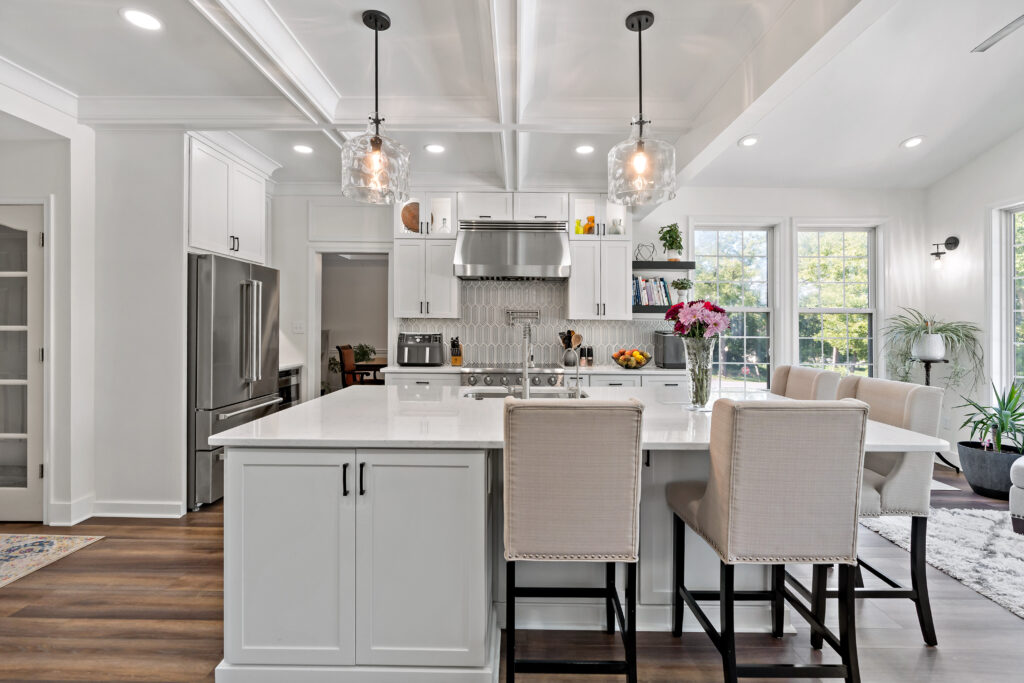
A Clean and Polished Finish
After the renovation, we completed a thorough punchout, ensuring that all debris was removed, cabinets were vacuumed, and the space was left spotless and ready for the Hanigan family to enjoy.
Inspired by This Kitchen Remodel?
If the Hanigan kitchen remodel has inspired you to transform your own space, Mountaineer Kitchens & Baths is here to help. From custom cabinetry and quartz countertops to elegant lighting and premium finishes, our team will guide you every step of the way. Visit www.mountaineerkitchensandbaths.com to explore our portfolio, stop by our brand-new showroom for inspiration, or call us at 304-267-6262 to schedule your consultation. Together, we’ll create a kitchen that’s both functional and beautiful.

